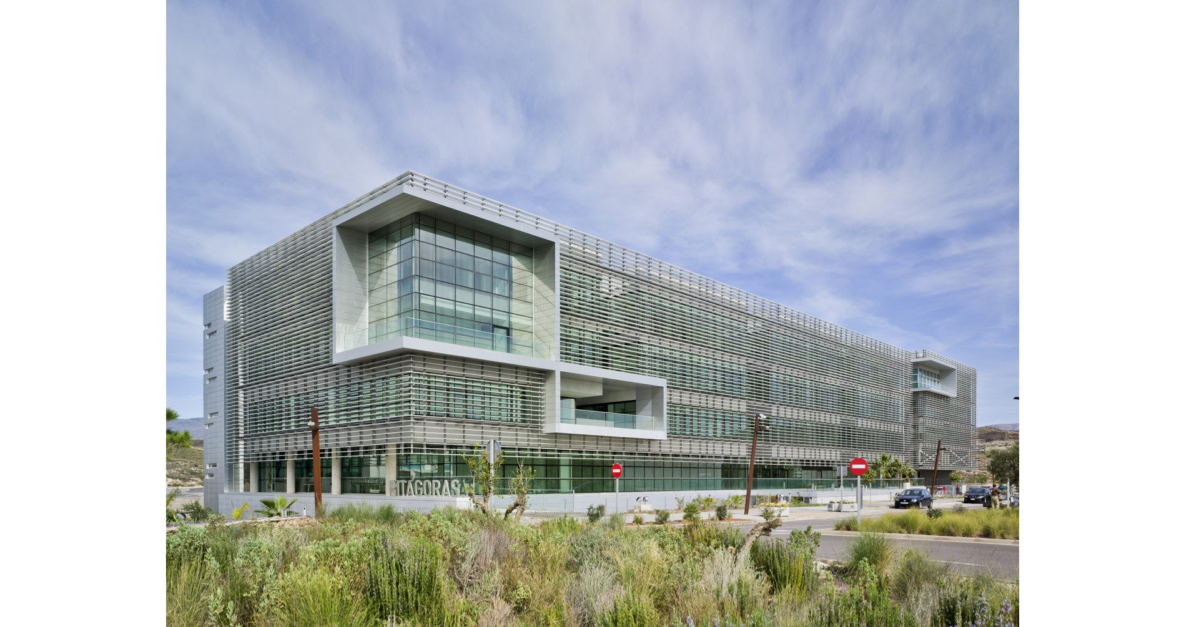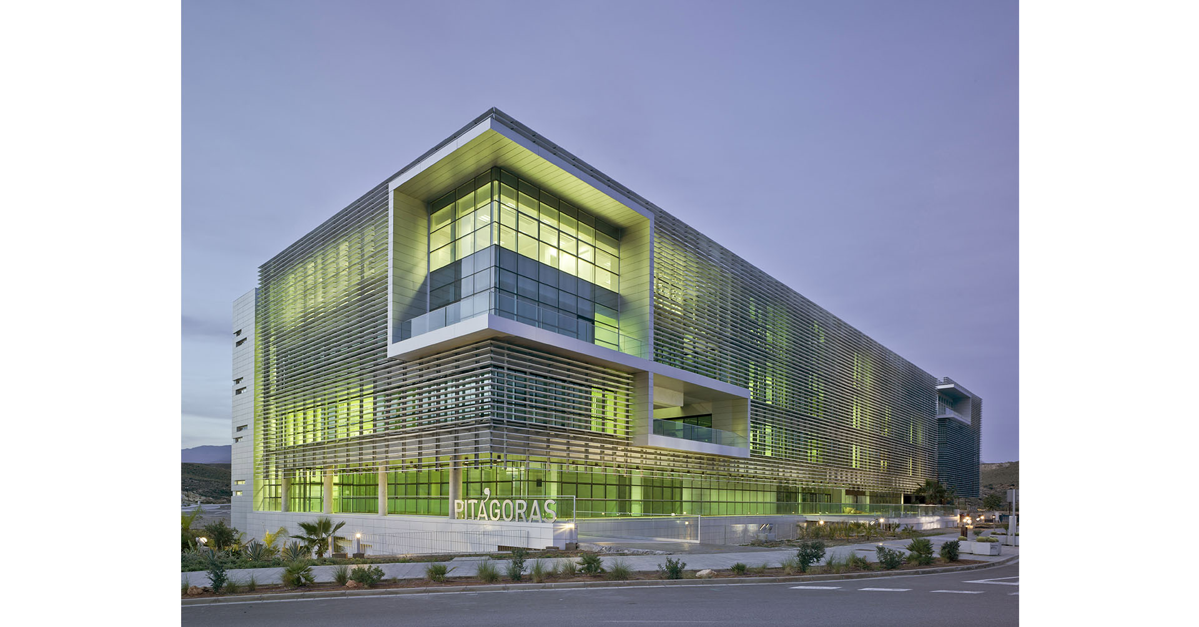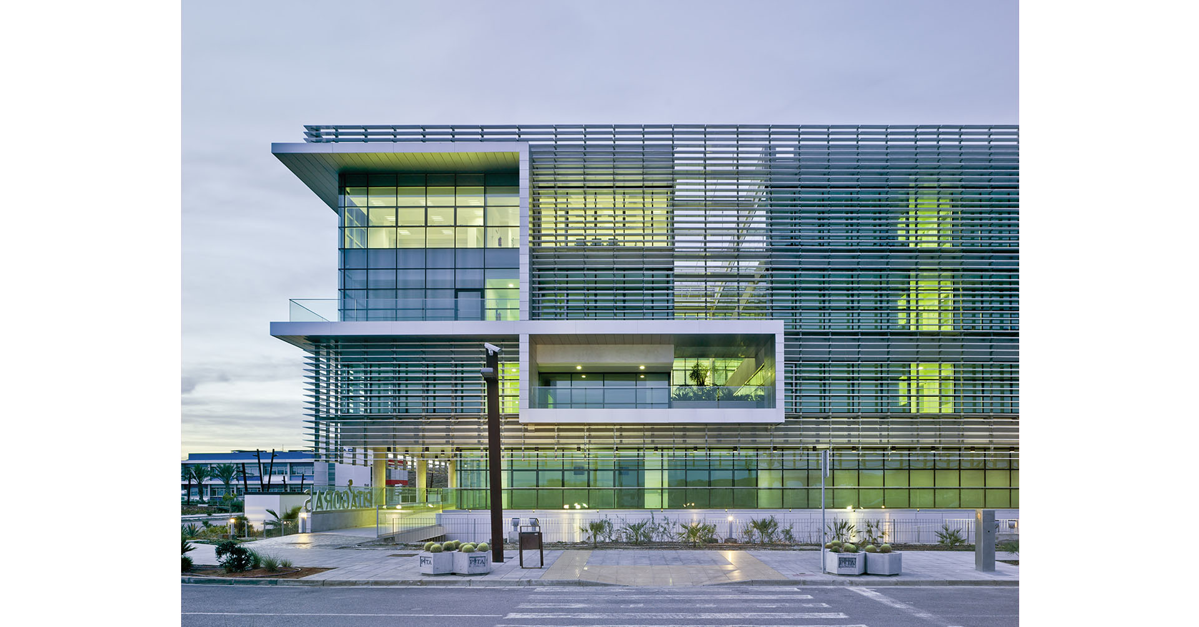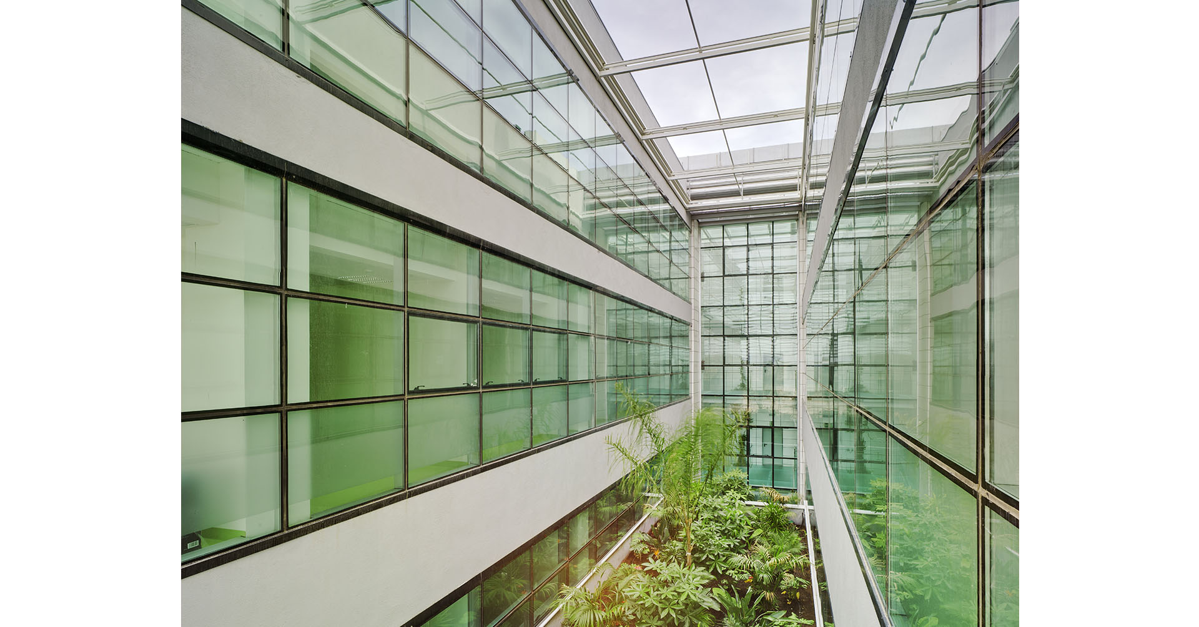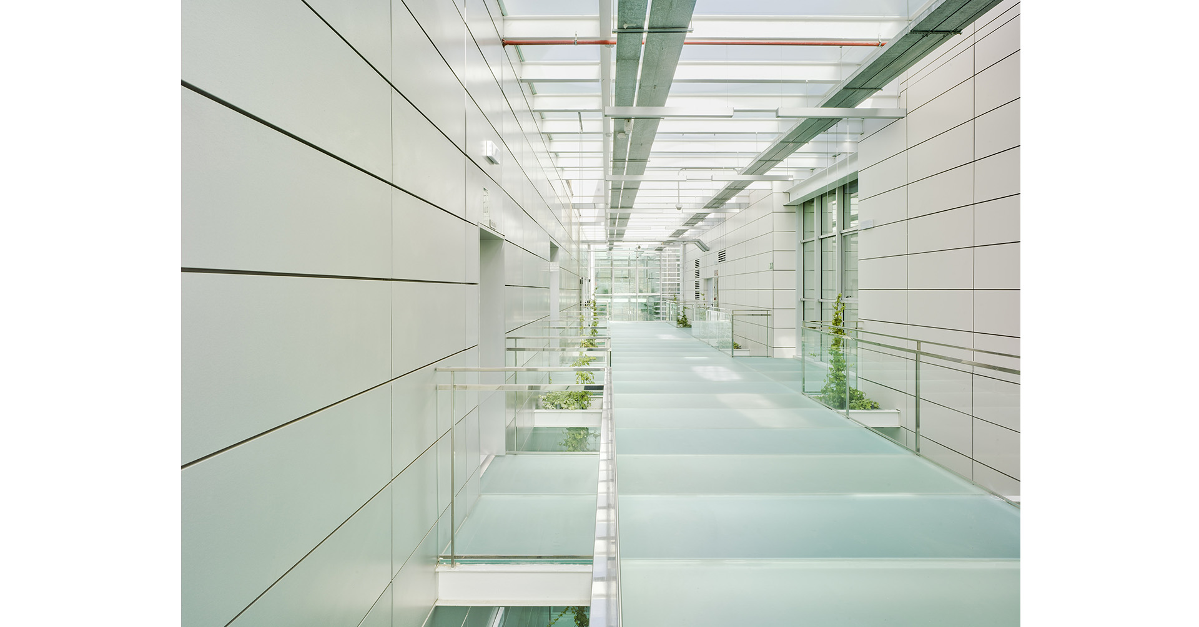

PITA. Scientific-Technological Park of Almería
2009
15.042 m2
Architectural assistant:
Photography: David Frutos
Pitágoras Headquarters is the central building of the Scientific-Technological Park of Almería (PITA). It has more than 15.000 m2 of rented office spaces and common services for the campus: auditorium, classrooms, cafeteria, restaurant, etc.
The building is designed from a longitudinal band scheme in which a centerpiece of communication, conceived as a glass prism which rises above the rest, accommodates and separates two annexes bodies that host the service area and the office area.
The body of the service area “materializes” in an opaque aluminum volume with adjusted cavities that protects the building from the harsh west sun exposure. Using natural light and favouring the functional versatility of the workspaces are the main priorities that have led us to design the body of office areas in four cores interspersed with bioclimatic courtyards that are isolated from the outside through a skin of slats of Macael marble.
